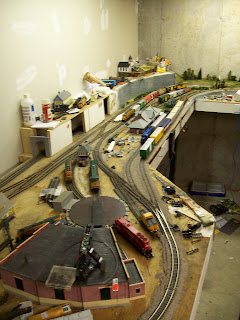Just in-case if some are wondering what the layout looks like here is some photos and drawings of how I did the planing.
 So I went to plan B an old Model Railroader Magazine article that featured Crawford Notch but again I deemed this layout too big for the space I wanted to use. Also I didn't feel that this plan had what I wanted in the new layout. So on to plan C I searched the many plan books and magazine articles I have and came up with a free lanced plan loosely based in the southern foot hills of New Hampshire.
So I went to plan B an old Model Railroader Magazine article that featured Crawford Notch but again I deemed this layout too big for the space I wanted to use. Also I didn't feel that this plan had what I wanted in the new layout. So on to plan C I searched the many plan books and magazine articles I have and came up with a free lanced plan loosely based in the southern foot hills of New Hampshire. The plan I came up with has a single track mainline in a bent dog bone configuration with 22" radius on the main and 18" radius on the branch lines. I choose to focus on branch line and small town operations with an interchange with one or two other roads. The turnouts are #4 and all the track is either snap track or flex track from Atlas. The maximum grade is 4%. The table construction is 2x4 legs and 1/4 inch plywood top with 2" foam board as a scenery base.
The plan I came up with has a single track mainline in a bent dog bone configuration with 22" radius on the main and 18" radius on the branch lines. I choose to focus on branch line and small town operations with an interchange with one or two other roads. The turnouts are #4 and all the track is either snap track or flex track from Atlas. The maximum grade is 4%. The table construction is 2x4 legs and 1/4 inch plywood top with 2" foam board as a scenery base.


No comments:
Post a Comment